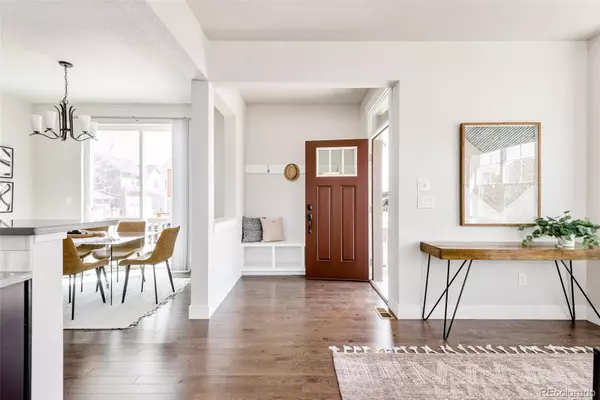For more information regarding the value of a property, please contact us for a free consultation.
585 Hoyt LN Lafayette, CO 80026
Want to know what your home might be worth? Contact us for a FREE valuation!

Our team is ready to help you sell your home for the highest possible price ASAP
Key Details
Sold Price $800,000
Property Type Single Family Home
Sub Type Single Family Residence
Listing Status Sold
Purchase Type For Sale
Square Footage 2,172 sqft
Price per Sqft $368
Subdivision Indian Peaks Flg 17
MLS Listing ID 2192023
Sold Date 05/12/23
Style Contemporary
Bedrooms 4
Full Baths 1
Half Baths 1
Three Quarter Bath 2
Condo Fees $109
HOA Fees $109/mo
HOA Y/N Yes
Abv Grd Liv Area 1,546
Originating Board recolorado
Year Built 2015
Annual Tax Amount $3,896
Tax Year 2021
Lot Size 3,049 Sqft
Acres 0.07
Property Description
Beaming brilliance abounds in this charming Indian Peaks South residence. Situated in a coveted corner placement, this home flaunts a unique outdoor living space and new exterior paint. Built by McStain, an inviting Wash Park floorplan unfolds w/ stylish and functional details. Upgraded hardwood flooring flows throughout an open main layout w/ fresh interior paint. A modern fireplace warms a living area illuminated in natural light from large windows. Stainless steel appliances are showcased in a kitchen complete w/ quartz countertops and abundant cabinetry. A sun-filled dining area sets the stage for hosting at-home soirees. One of three upper-level bedrooms w/ new carpeting, a primary suite boasts vaulted ceilings and a serene bath. Downstairs, a finished basement offers flexible living space w/ a rec room, bedroom and bath. Enjoy relaxing outdoors in a private side yard w/ a deck, patio and grass. An ideal location affords proximity to Old Town Louisville and neighborhood trails. Don't miss the Indian Peaks South Community Park + beautiful community pool!
Location
State CO
County Boulder
Rooms
Basement Daylight, Finished
Interior
Interior Features Eat-in Kitchen, Entrance Foyer, High Ceilings, Kitchen Island, Open Floorplan, Pantry, Quartz Counters
Heating Forced Air
Cooling Central Air
Flooring Carpet, Wood
Fireplaces Number 1
Fireplaces Type Family Room, Gas, Gas Log
Fireplace Y
Appliance Cooktop, Dishwasher, Disposal, Microwave, Oven, Range, Refrigerator
Exterior
Garage Spaces 2.0
Utilities Available Electricity Connected, Internet Access (Wired), Natural Gas Connected, Phone Available
Roof Type Composition
Total Parking Spaces 2
Garage Yes
Building
Sewer Public Sewer
Water Public
Level or Stories Two
Structure Type Frame
Schools
Elementary Schools Lafayette
Middle Schools Angevine
High Schools Centaurus
School District Boulder Valley Re 2
Others
Senior Community No
Ownership Individual
Acceptable Financing Cash, Conventional, Other
Listing Terms Cash, Conventional, Other
Special Listing Condition None
Read Less

© 2024 METROLIST, INC., DBA RECOLORADO® – All Rights Reserved
6455 S. Yosemite St., Suite 500 Greenwood Village, CO 80111 USA
Bought with Live West Realty
GET MORE INFORMATION





